
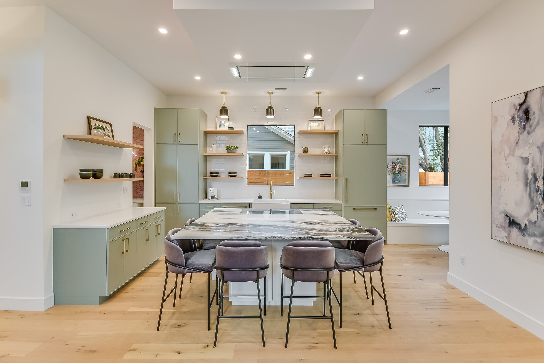
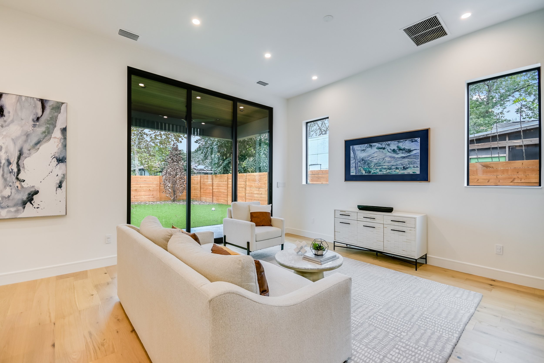
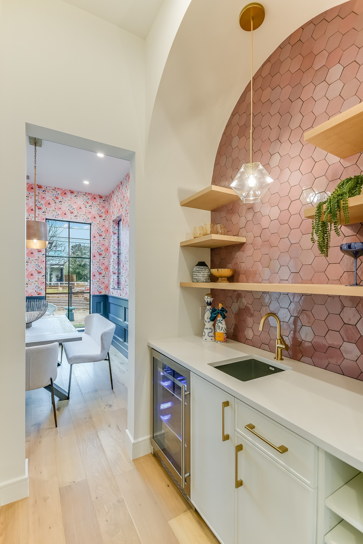

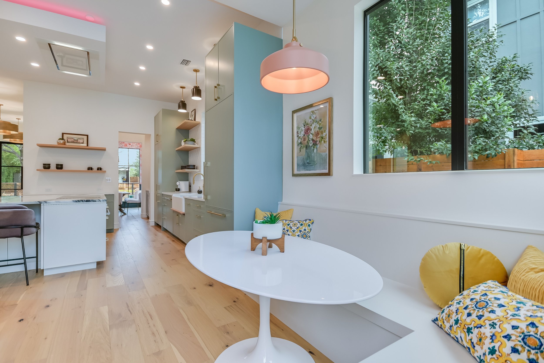
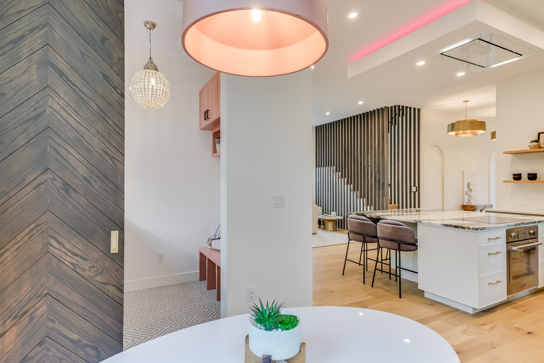
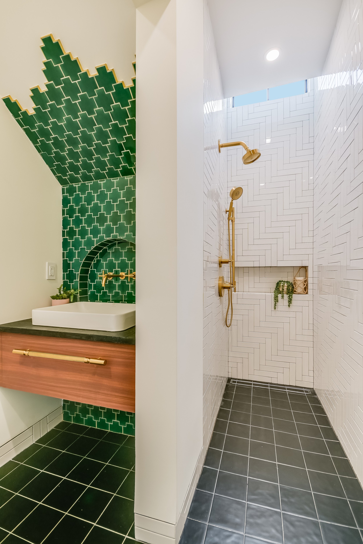
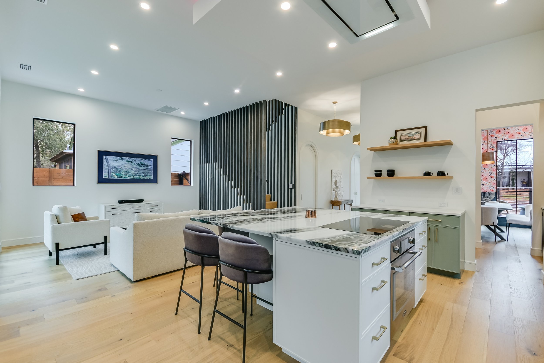
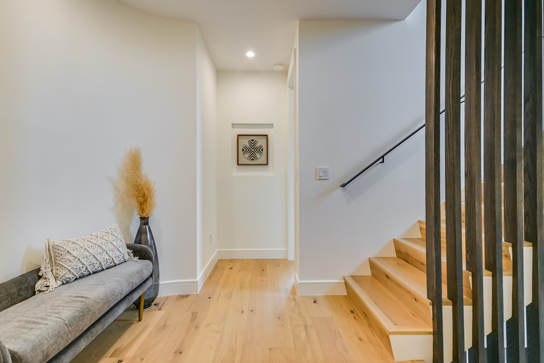
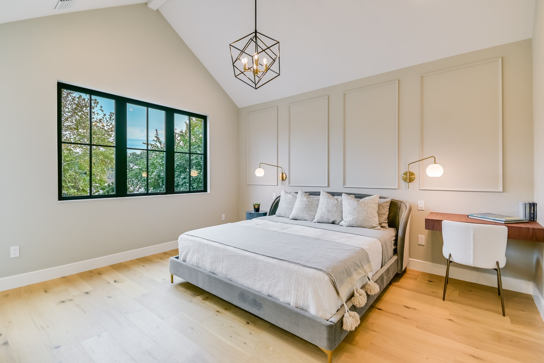
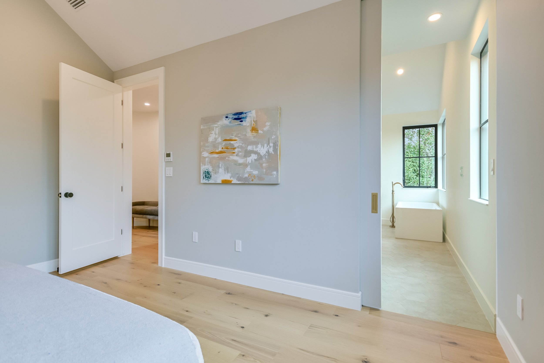
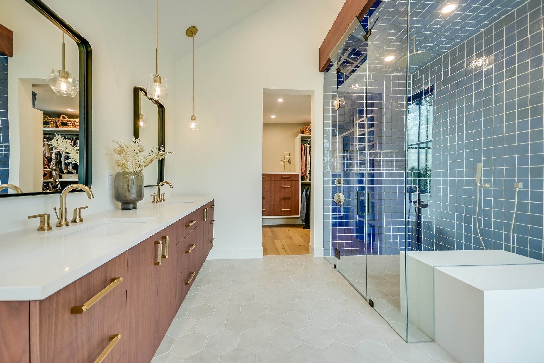
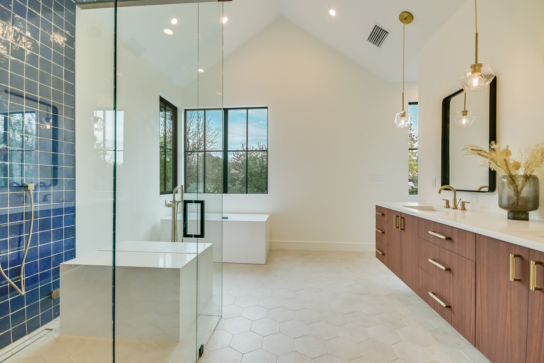
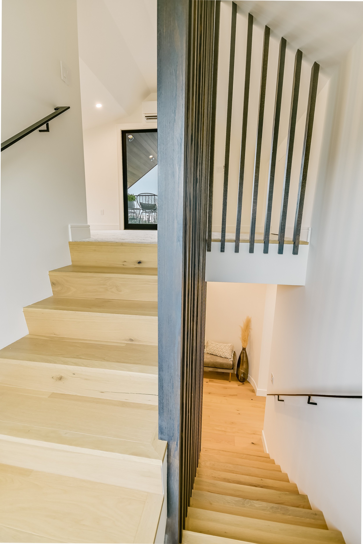
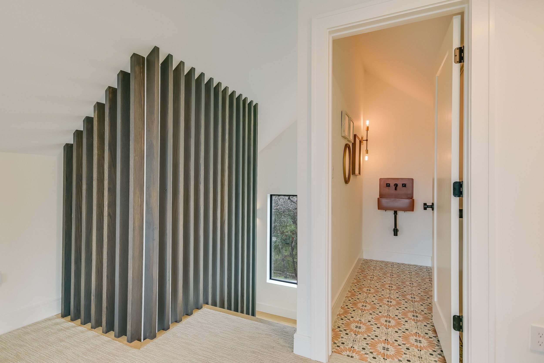
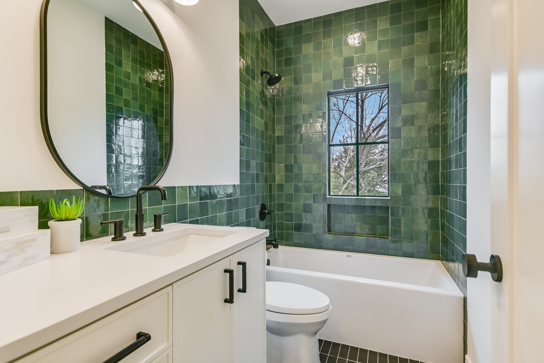
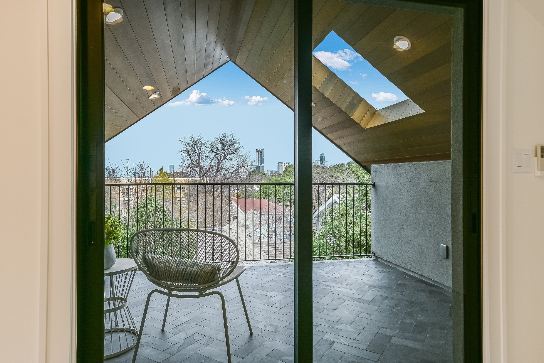
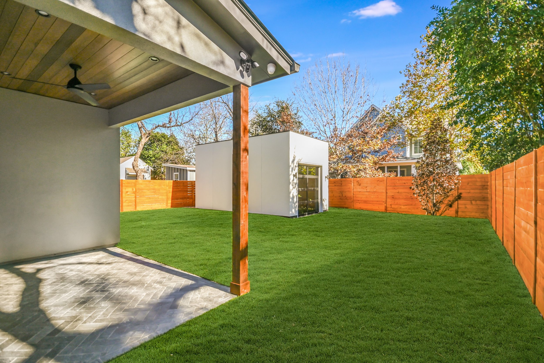
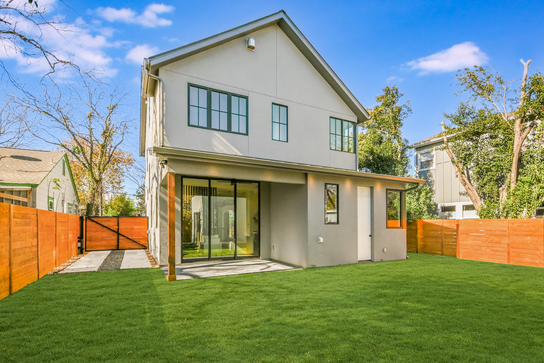
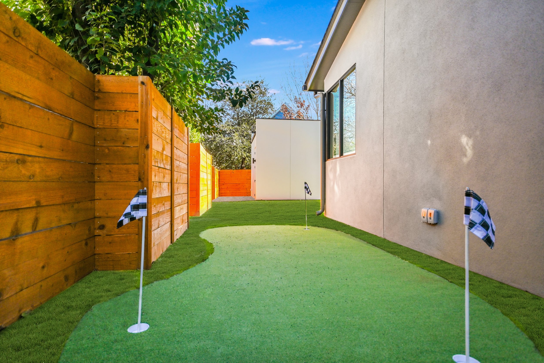
BRIAR RESIDENCE
Located on a tight urban lot in south Austin, the goal of the design was to maximize the amount of space without feeling cramped and capitalize on views of downtown from the third floor. The floor plan is based on a simple “Four Square” layout with rooms in each of the four corners, giving each room windows on two walls, and centering the circulation in the middle of the house for maximum efficiency. The result is a house that feels larger than it actually is. The high degree of craftsmanship gives the interior a rich, compelling vibe.
Location: Austin, TX
Completed: 2022
Size: 2,300 sq. ft
Design Team: Nick Mehl, Amanda Chambers
General Contractor: LBR Homes
Structural Engineer: Felt Consulting Engineers
Photography: Patrick Wong
